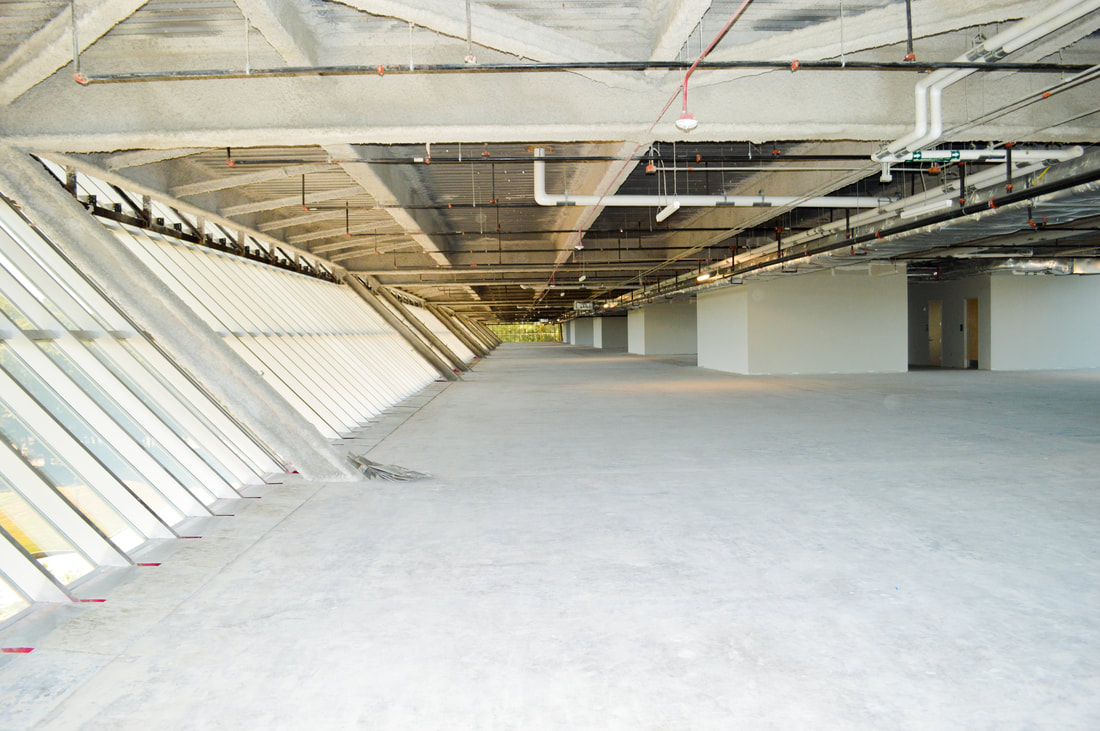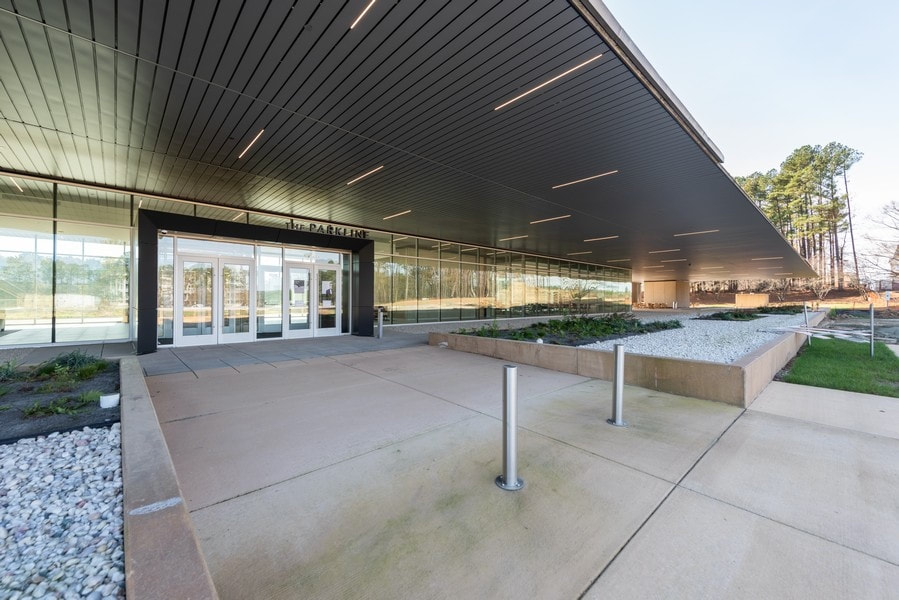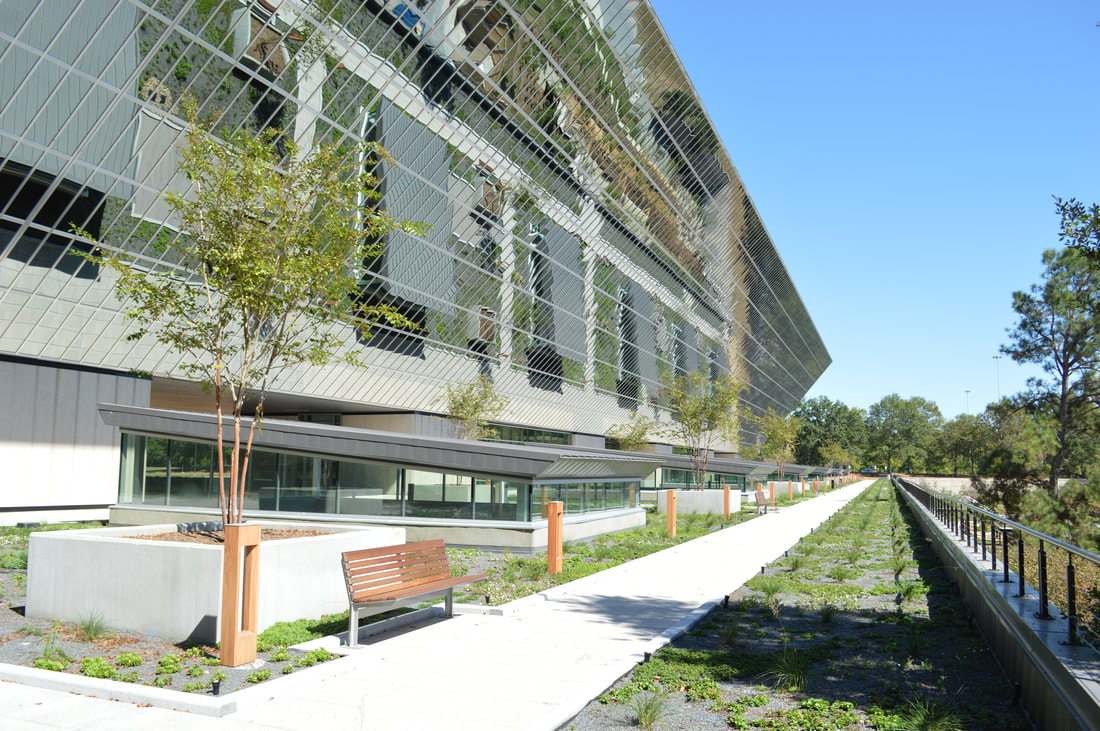|
Available RSF
+/-130,500 RSF across 3 floors Developers + Floor plates
Owner: State Employees’ Credit Union Design Team: Little Diversified Architectural Consulting General Contractor: Barnhill Contracting Floor Plates: Floors 2-4: 43,500 RSF Structure + Access
Ceiling Height: Floors 2-4: 15’ slab to slab Lower Level: Varies Structure: Structural steel frame with cantilevered concrete floors Parking Ratio: 5.0/1,000 RSF Access: Direct access via US-15/501 and Old Durham Road Security: 24 hour card access Safety, HVAc, + Electrical
Safety: NFPA Fire Alarms and full sprinkler system HVAC: Entirely new high-efficiency air-cooled chillers on grade and condensing boilers in boiler room Tenant Electrical Load Capacity: Floors 2-4: 2 electrical closets which each include: (1) 112.5 KVA Transformer (2) 120/208v Panels (1) 480/277 Panel 210 circuits per closet Lower Level: 2 electrical closets which each include: (2) 112.5 KVA Transformer (4) 120/208v Panels (1) 480/277 Panel 378 circuits per closet *Each electrical closet is on generator standby power |




